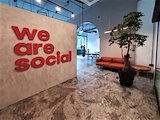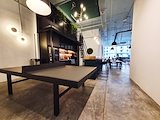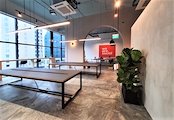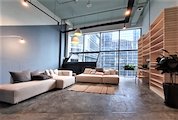Designed & Built by Wowu
Description
Humbled to have the opportunity to take on the largest space to date for our design portfolio; commissioned by We Are Social to design their new work space as they outgrew their old office.
We wanted to balance industrial elements with natural light, injected with pops of unexpected metallics. We understand that this is going to be a second home for employees who will be spending most of their waking hours here.
Our focus was to ensure there are multiple cosy and collaborative spaces that will ignite creativity.
The reception pantry is designed to mimic an open concept bar, for employees to get together and knock themselves out with table tennis, or a drink.
Natural light is abundant in this space, we used muted neutrals and light wood furniture in the discussion space. Light wood not only complements white, it also brings a sense of calmness as a natural element.
We are so contented with the space we designed and how it is used. The satisfaction of knowing that the users are enjoying the spaces we created. #blissfulsatisfaction



