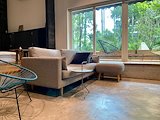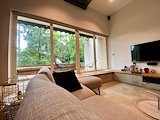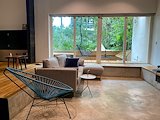SOLD! Open plan one-bedder at Saint Michael's
Description
Open plan one bedder @ St. Michael’s
On the ground floor of a condominium project.
The timber-decked patio has a lovely view of the trees that line the boundaries of the complex. A quiet facing where you can sit out in the mornings and enjoy a cuppa.
The dark-themed Kitchen is equipped with Bosch oven, 3-burner split stove and range hood. The use of concrete counter top, framed by black steel mesh & black cabinetry exudes an element of boldness. The wood top of the island completes the kitchen with a touch of warmth.
Bathroom and vanity walls are accented with bricks, adding a dab of timeless charm for its users. The walk-in wardrobe sits right next to the bathroom.
There’s a pantry and laundry area tucked away, out of sight.
The openness of the space is accentuated by high ceiling which is a pretty rare sight.
The cool concrete floor juxtaposed with the warm wood-paneled bench creating a lovely contrast. The wood panels, once lifted, expose ample storage and that goes around the living area. Well-hidden storage that doubles up as seats for your guests! You’d be surprised.
Full height cabinet at the entrance for your sneakers. This open plan apartment is reconstructed to maximize space without compromising the areas for storage.
Perfect for singles or couples!
1109sqft. Freehold.
Sold!


